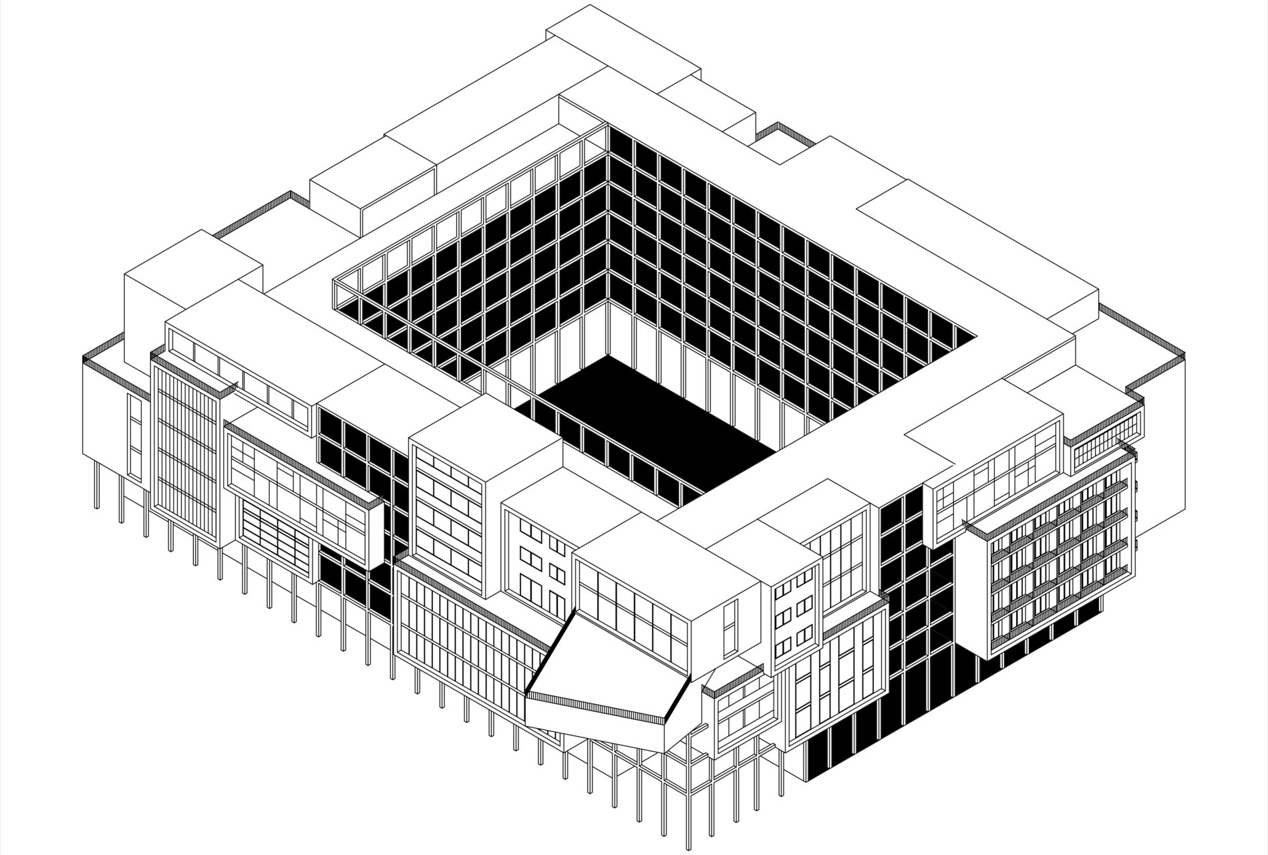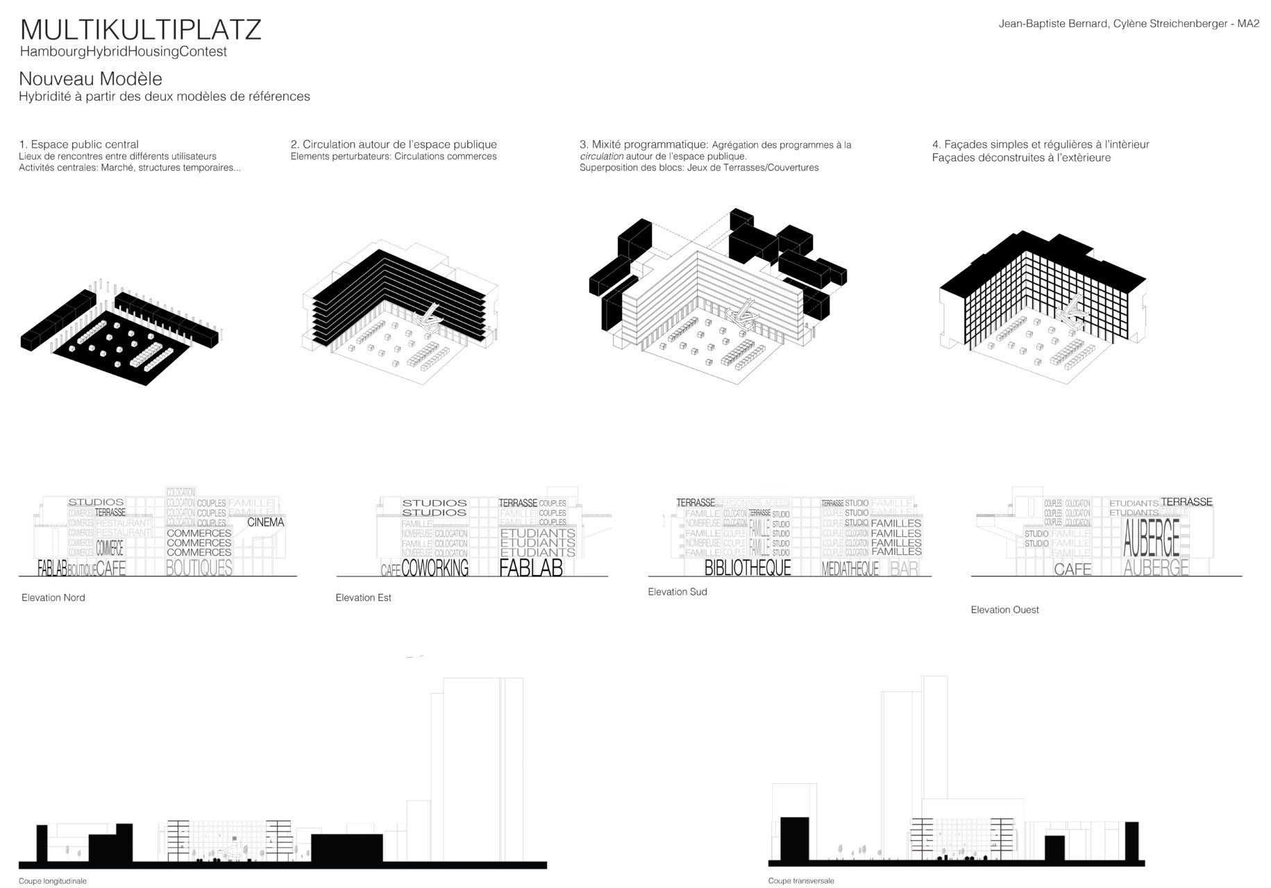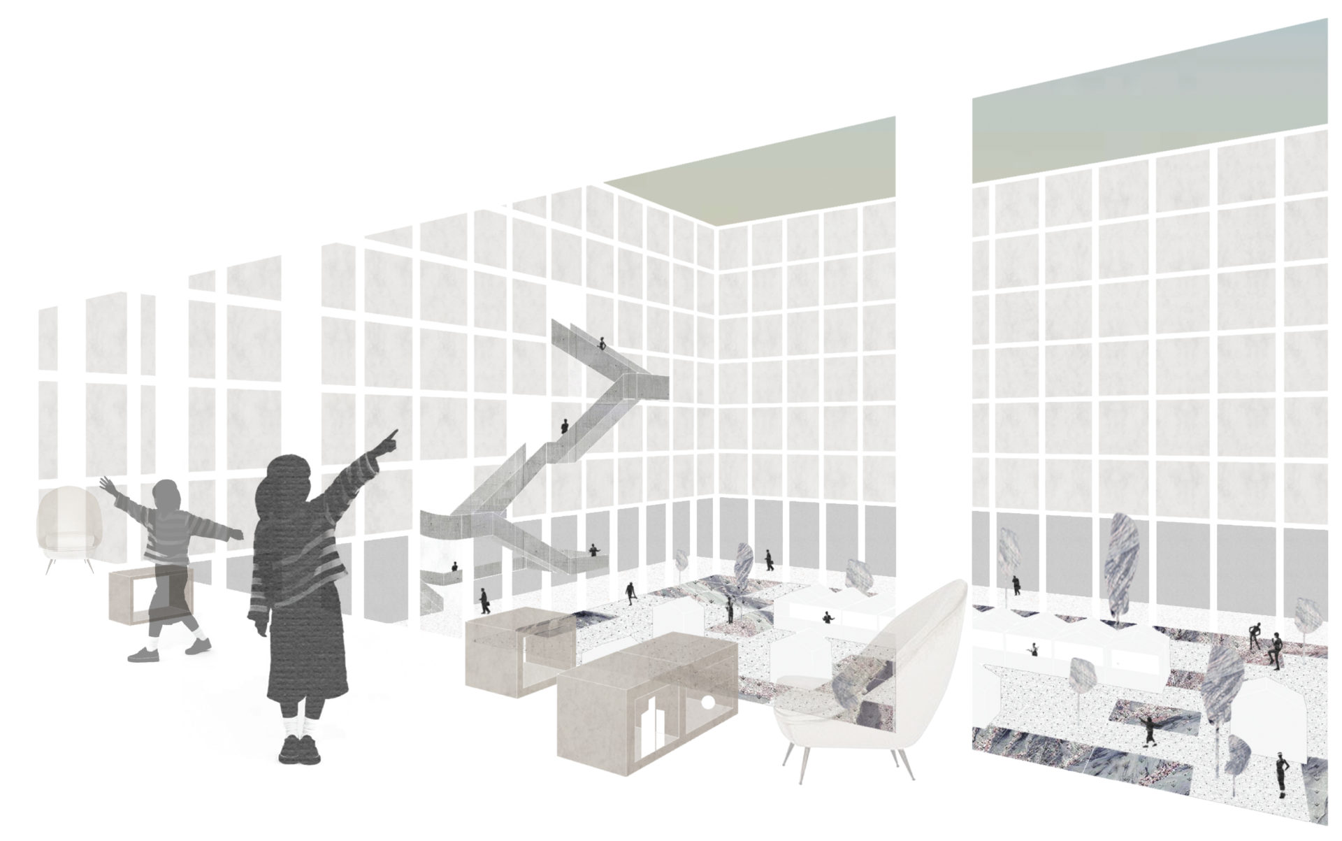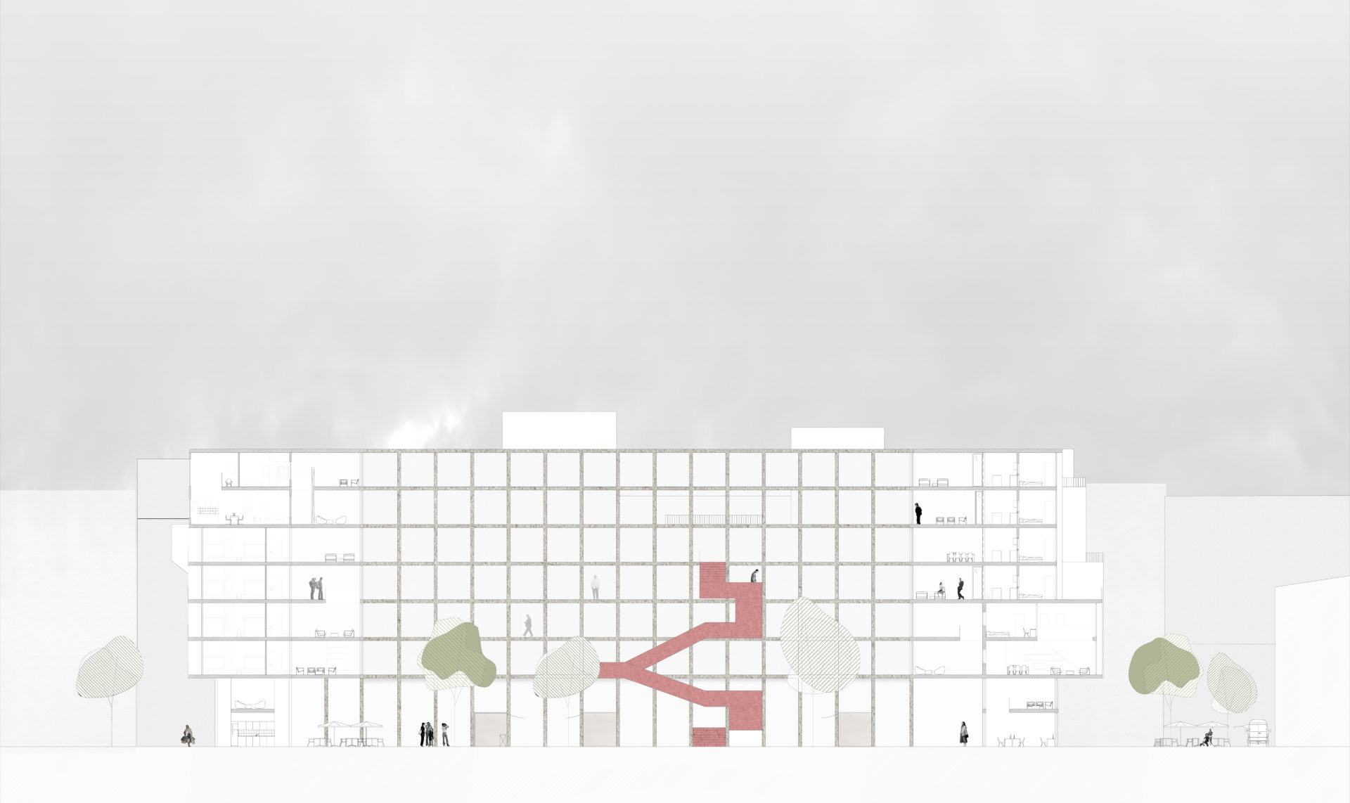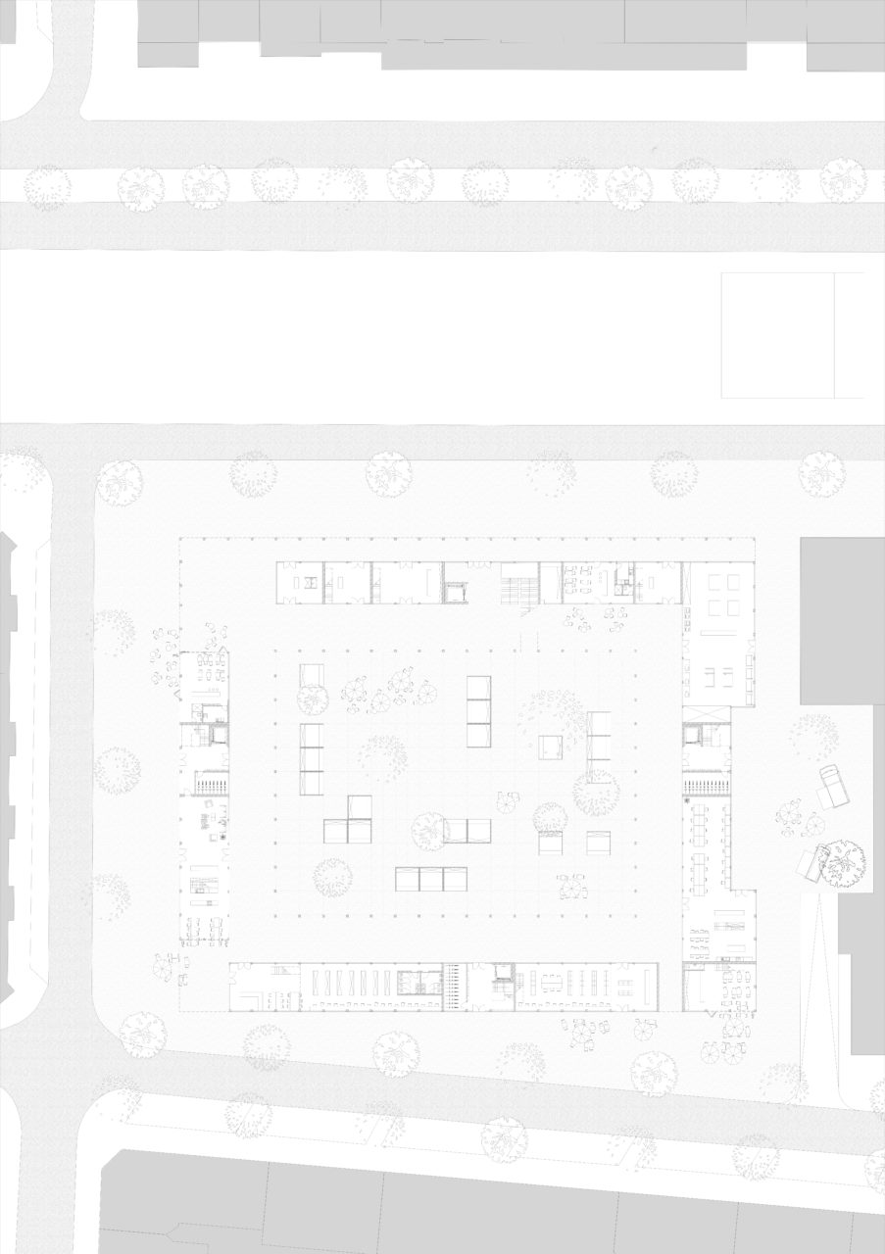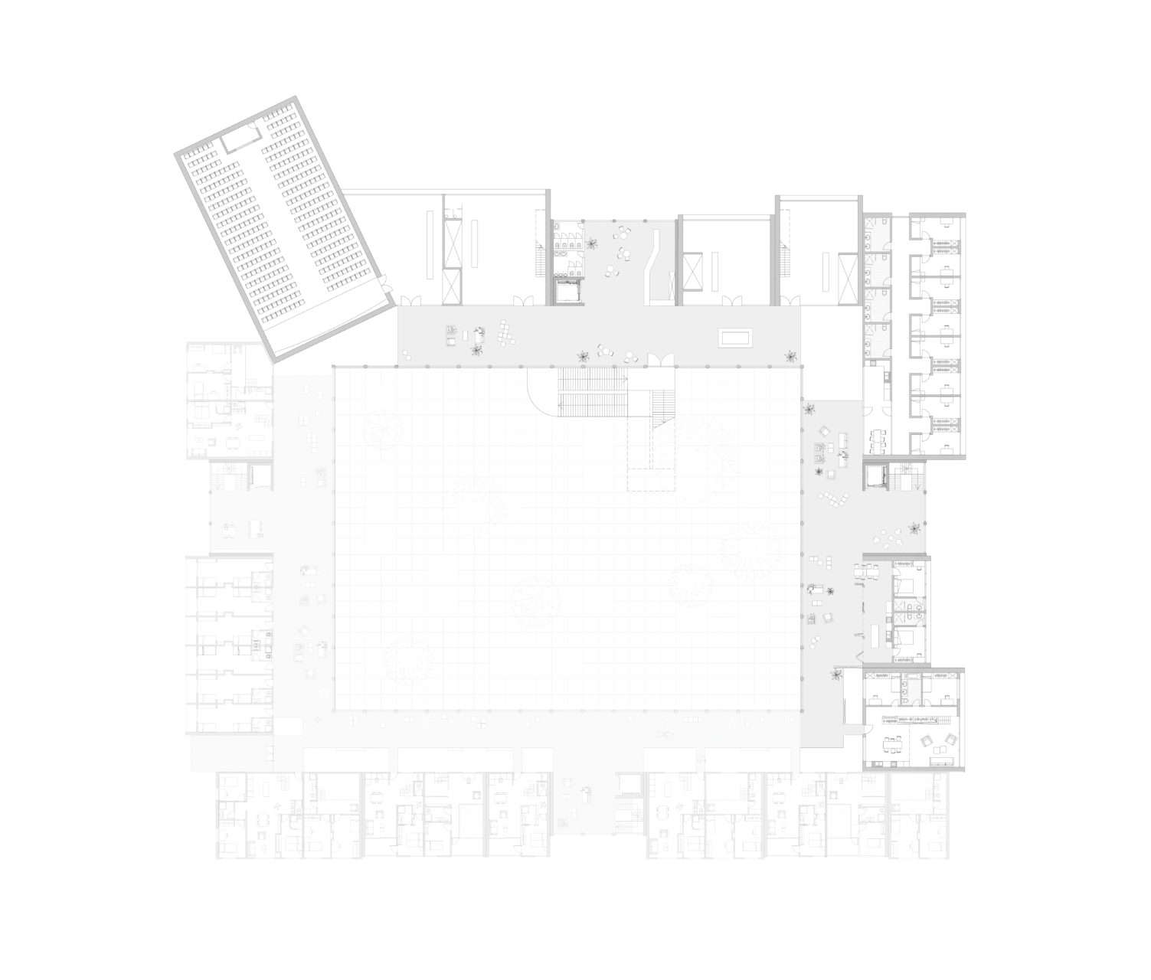Hybrid housing | Hamburg | 2015
The site for this international competition is located in the St. Pauli district in Hamburg. Traditionally used as a residential area, St. Pauli has been the home of pilots, haven workers and their families since the mid-19th century, but is gradually becoming one of the most expensive districts of the city.
The intervention site faces the Spielbudenplatz, literally “Games Booths Square” which has been an entertainment square since inception. To this day, a series of public activities and events are here hosted all year round, from the weekly market to the public viewing of the “Football World Cup” and some Concerts.
Hybrid buildings – term coined by Joseph Fenton in 1985 – are those which aggregate different types of functions of the city. They go beyond the mixed-use building by being able to integrate public and private sphere in a single structure, with a great formal and programmatic versatility.
This competition integrates a commercial program and a dense residential program in an area of the city that sits between the public scale and activities of the Spielbundplatz and the residential surrounding neighbourhood. It has in mind the principles of creation of a compact city as opposed to a dispersed city, its integration of different uses rather than segregation. Within the residential program, different typologies are addressed, from students housing, to multi-familiar housing. The presence this type of program bears special requirements in terms of privacy, personal comfort as well as security. Fruitfully integrating the needs of different types of public is part of the challenge.
This residential program considers the needs of users with different temporal patterns of residence: families (fixed permanence), students (annual permanence) and hostel (short duration permanence). The crossing of distinct activities that respond to the requirements of residents and other users can bring about unexpected and diverse outcomes. The public program also considers the needs of users with different temporal patterns of residence: locals from the neighbourhoods, residents of the city and tourists from Germany or abroad.
All those very different functions put together in a highly dense structure make this project hybrid by definition, between public and private, local and international at the same time. This is translated in architecture by a hybridation between the Greek agora – archetype of the public space – and the traditional Hamburg housing block.
A public agora is placed at the centre of the project, as a merging point for all users. Large circulations come around the agora as an extension of it over eight floors. The different functions of the building are plugged apparently randomly around those circulations, which are then used for common spaces like living rooms, dining rooms, a small shopping mall, etc. The façades play the role of the physical translation of what is the common space and what are the functions that are plugged around it. Some transparencies between the agora and the streets can be noticed, especially where the vertical circulations are located. They serve as respirations and as a marker of those vertical circulations.
Professors : Pierre Blondel, Irene Lund, Jean-Marc Simon.
Team : Jean-Baptiste Bernard, Cylène Streichenberger.
