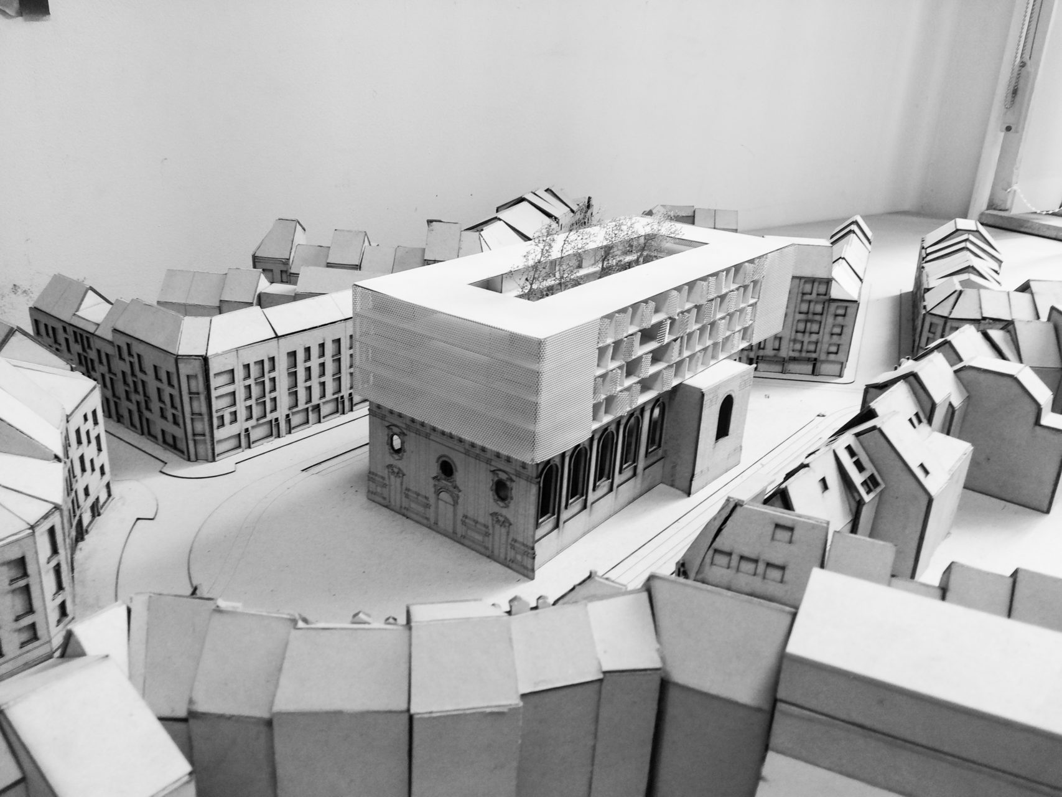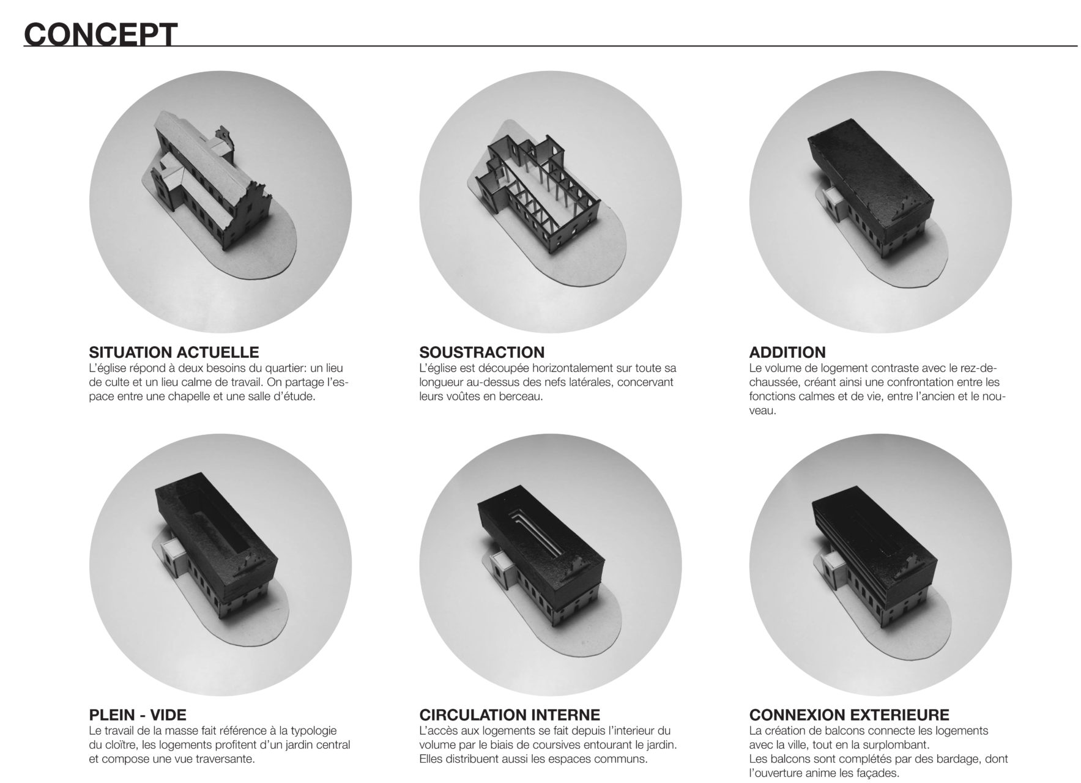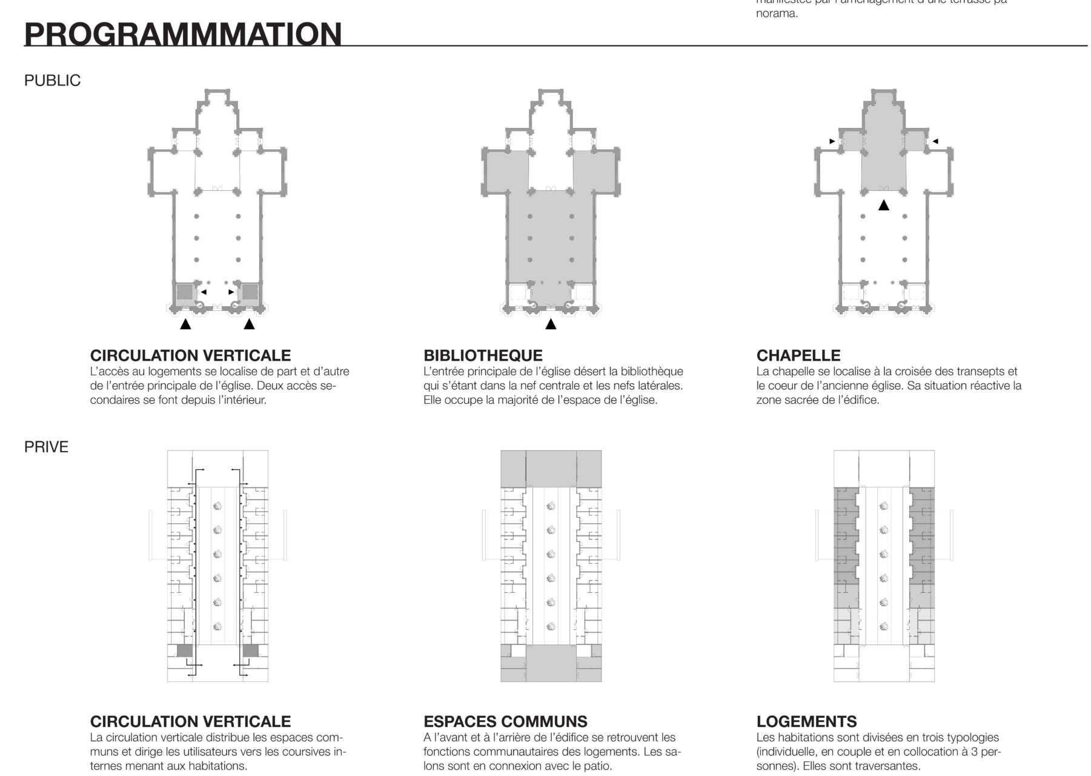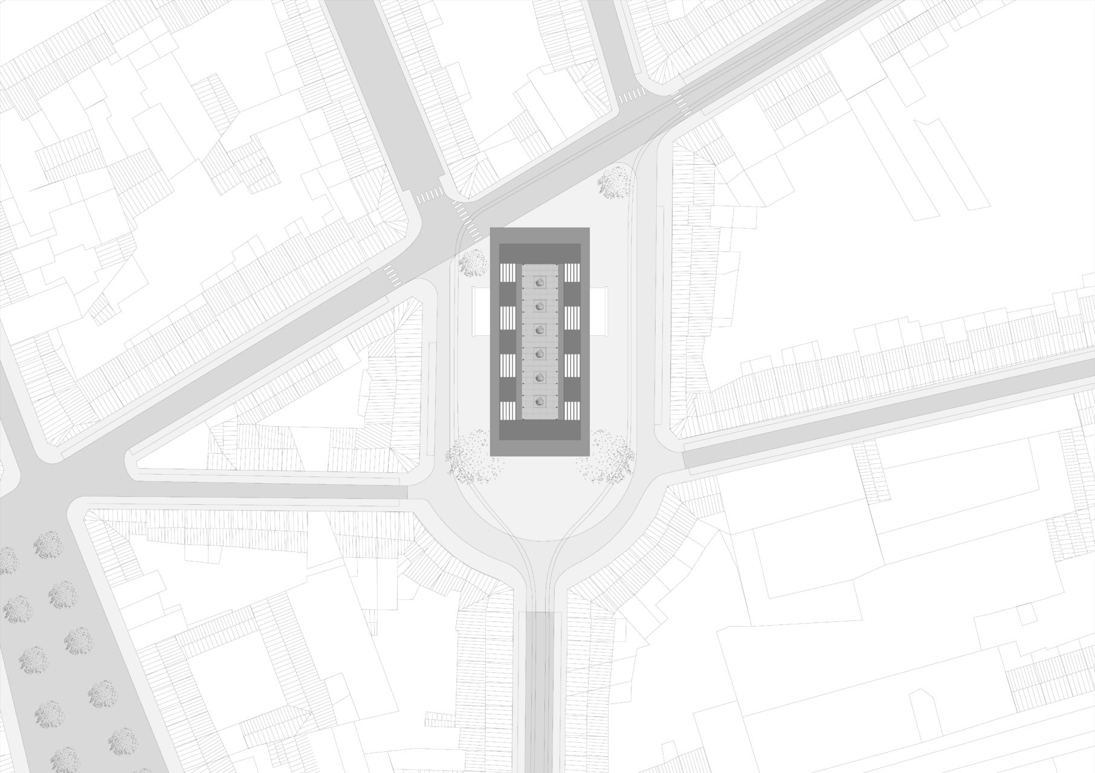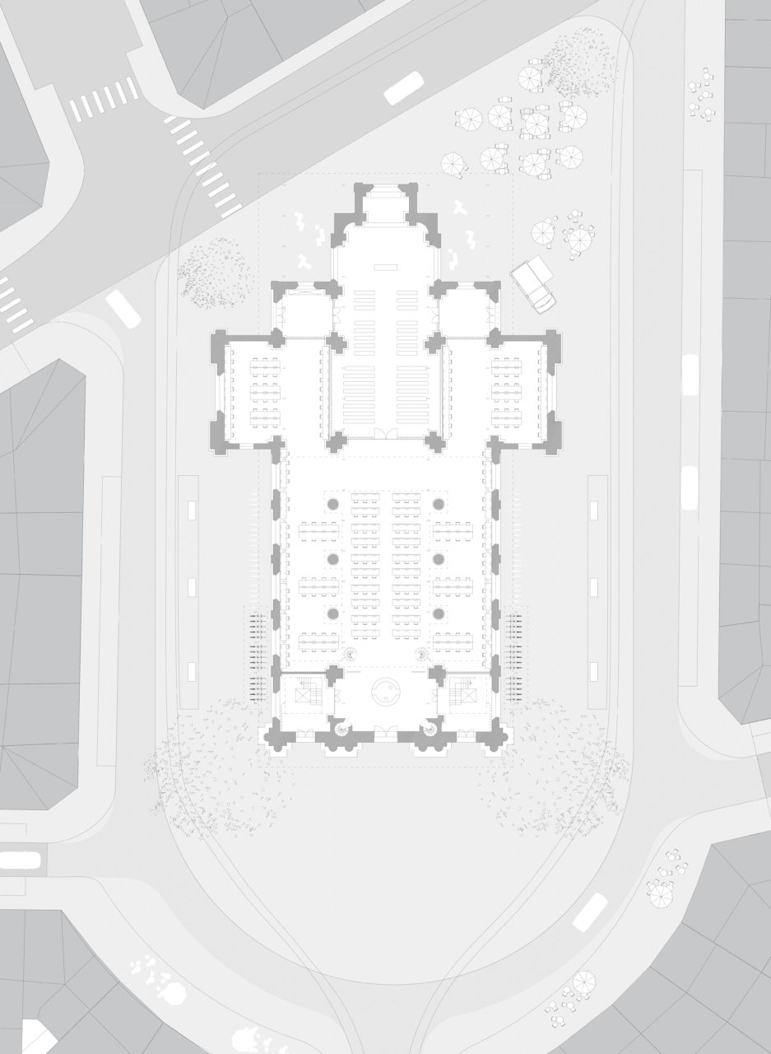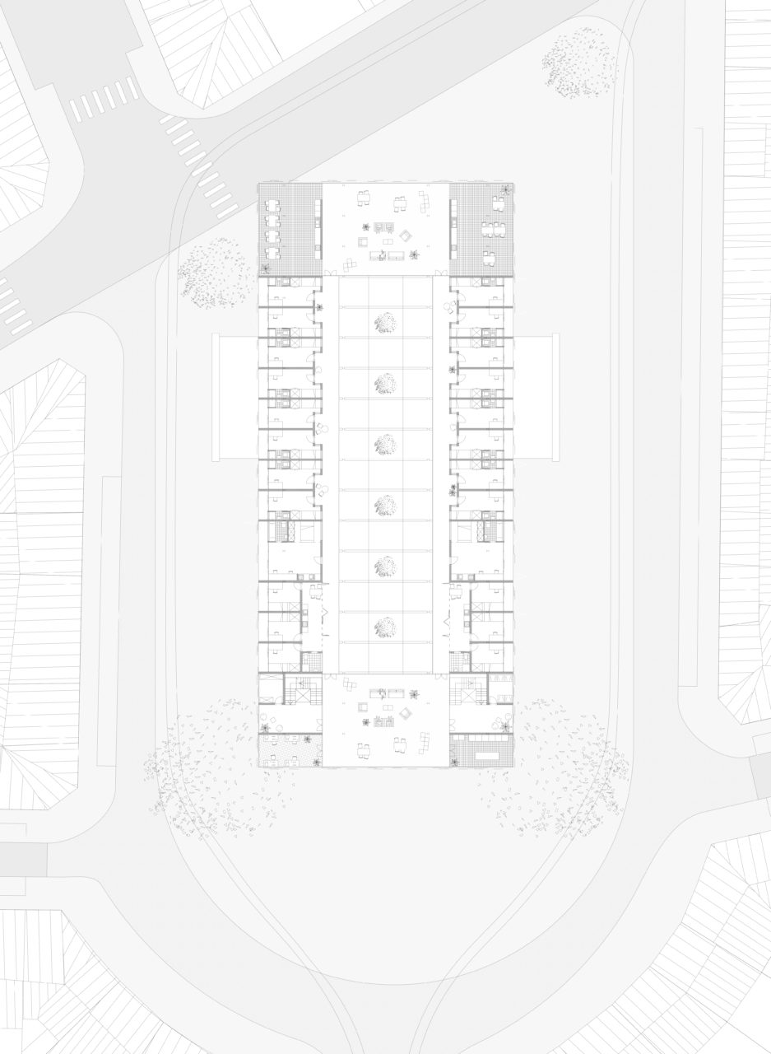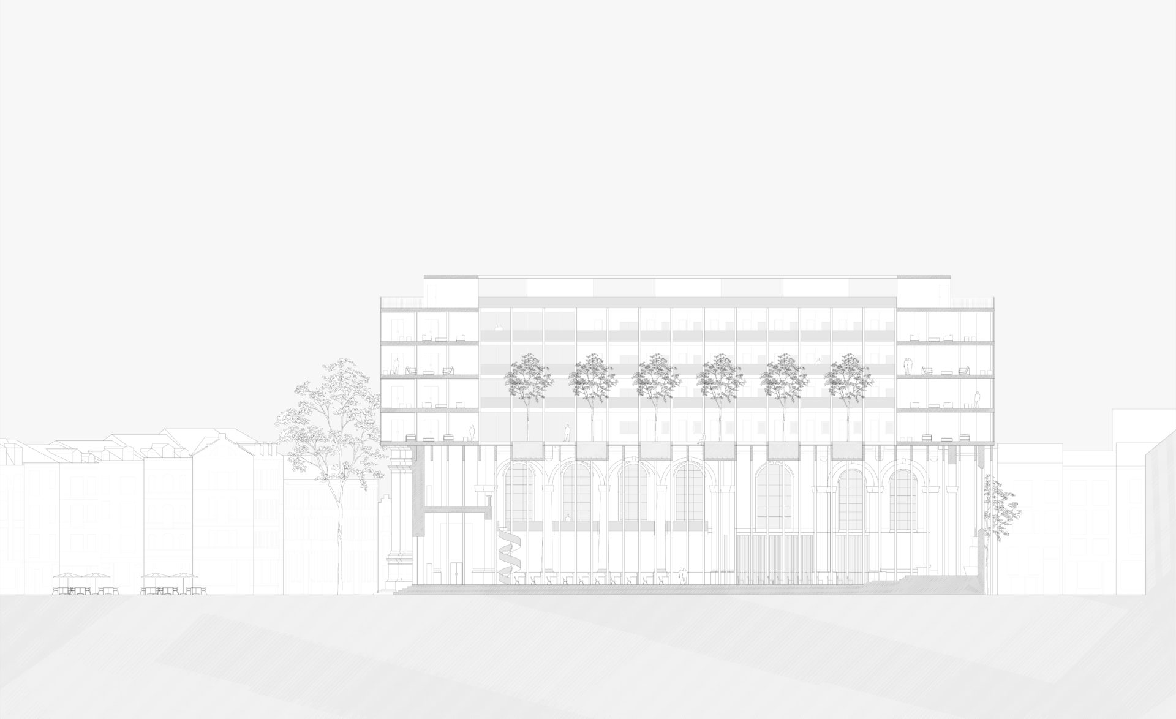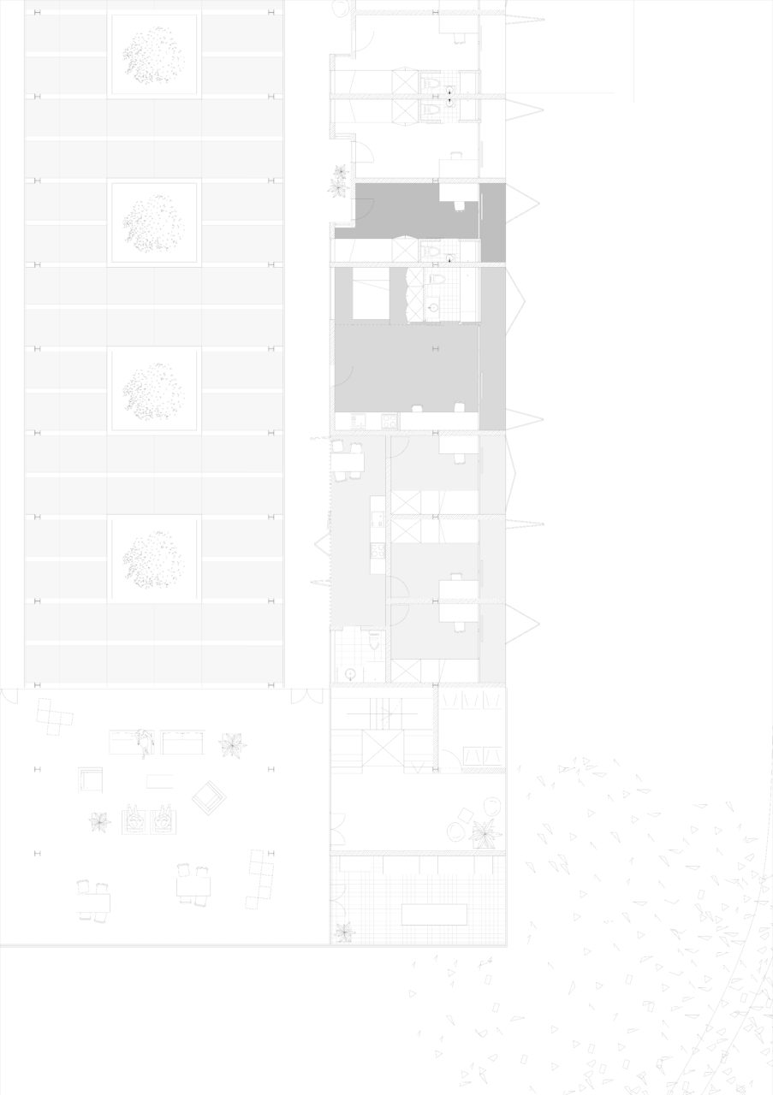Student housing + learning centre | Brussels | 2016
The Trinity Church has a chaotic history: first built in the centre of Brussels in the 17th century, it was successively turned into a hospital, a protestant church, an art centre, a concert hall and a post office. When the city destroyed the building to build the Place De Brouckère, the façade and the 3 first spans were disassembled and rebuilt in the new Châtelain neighbourhood, at the end of a perspective. The church was then completed with a new transept and a new chancel. Today the church happens to be way too big for its actual use and the city wants to use this lost space.
Nine Colleges are located less than 10 minutes by foot away from the church and they are in need of a learning centre and student housings. Besides this, the neighbourhood has only two gathering places: the Châtelain square – which is a market square, and the Trinity church. The church forecourt and the market square enable the neighbourhood to live like a village and the church is a landmark that embodies the identity of the neighbourhood.
The church responds to two needs: it is a place of worship used every week by a lot of people and it offers a peaceful place to study. It is then no need to destroy the church. However, it is horizontally cut above the lateral naves in order to install a new housing building on top. This new volume contrasts with the old building, creating a confrontation between calm places and living places, the public and the private, the old and the new.
Professors : Pierre Blondel, Irene Lund, Jean-Marc Simon.
