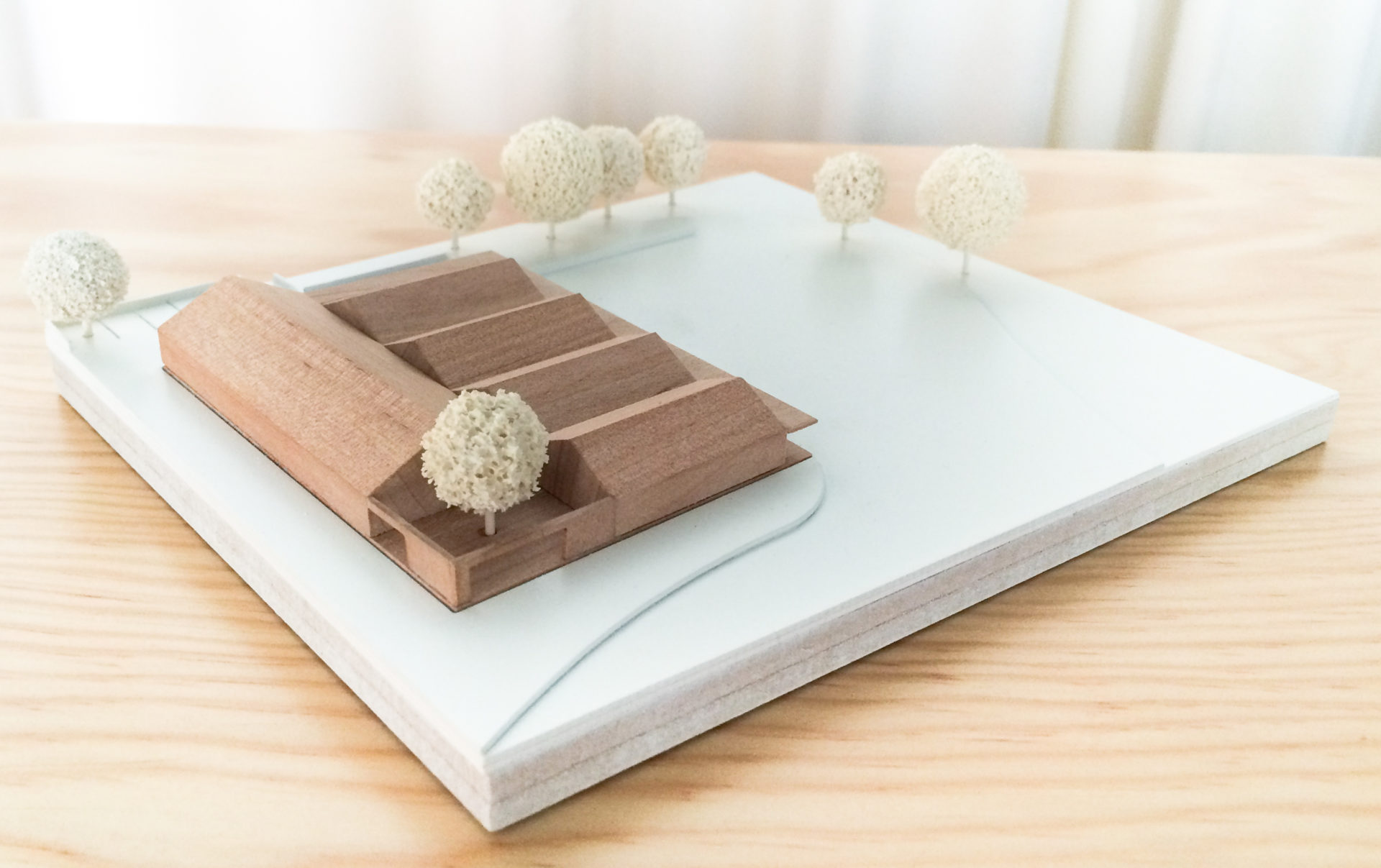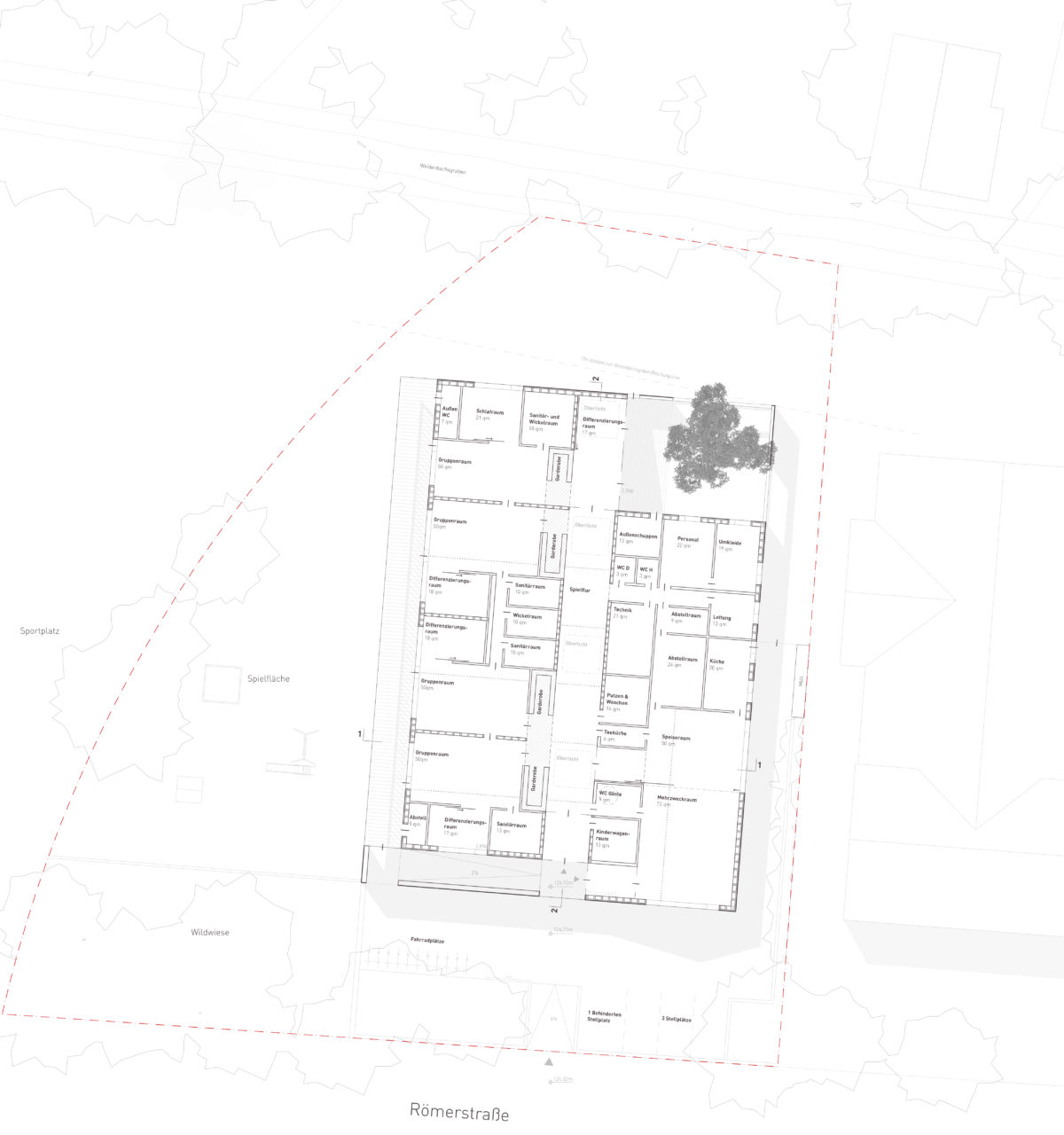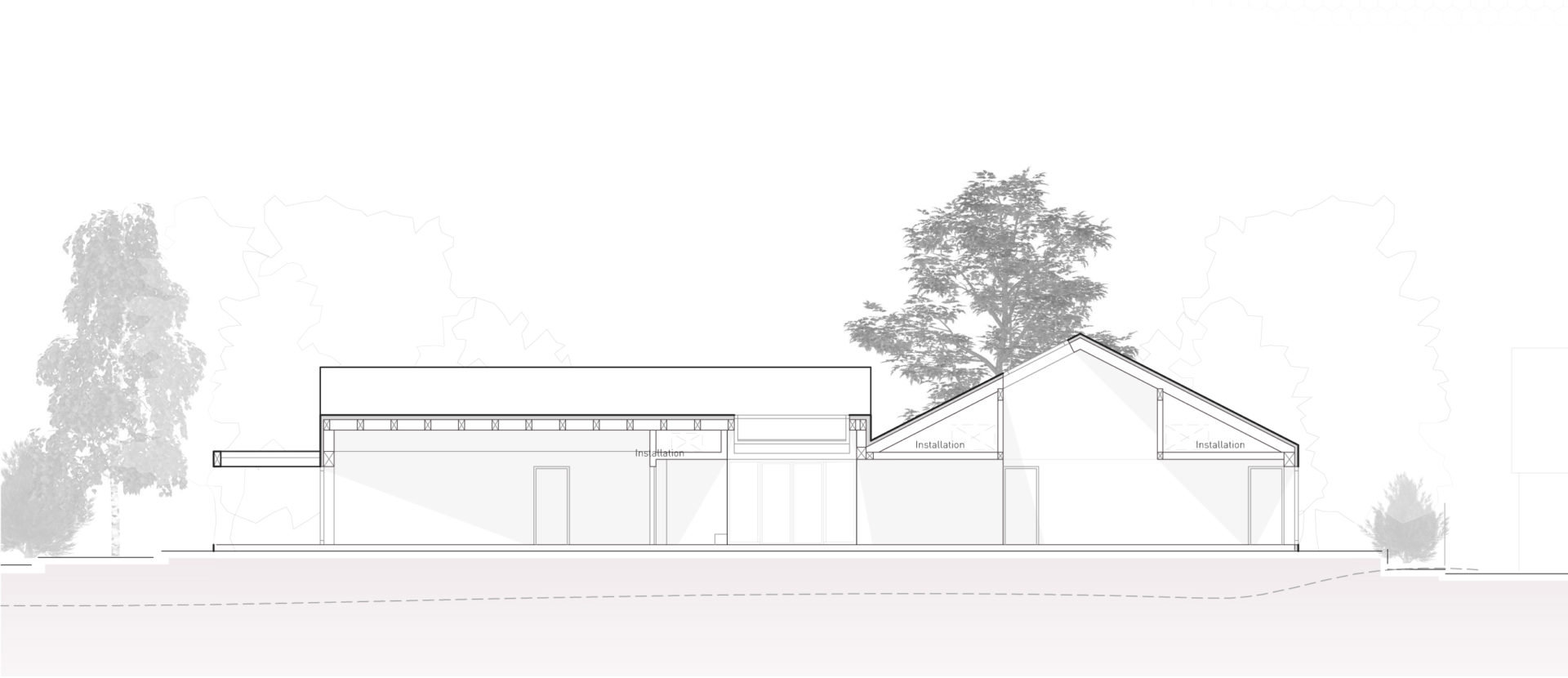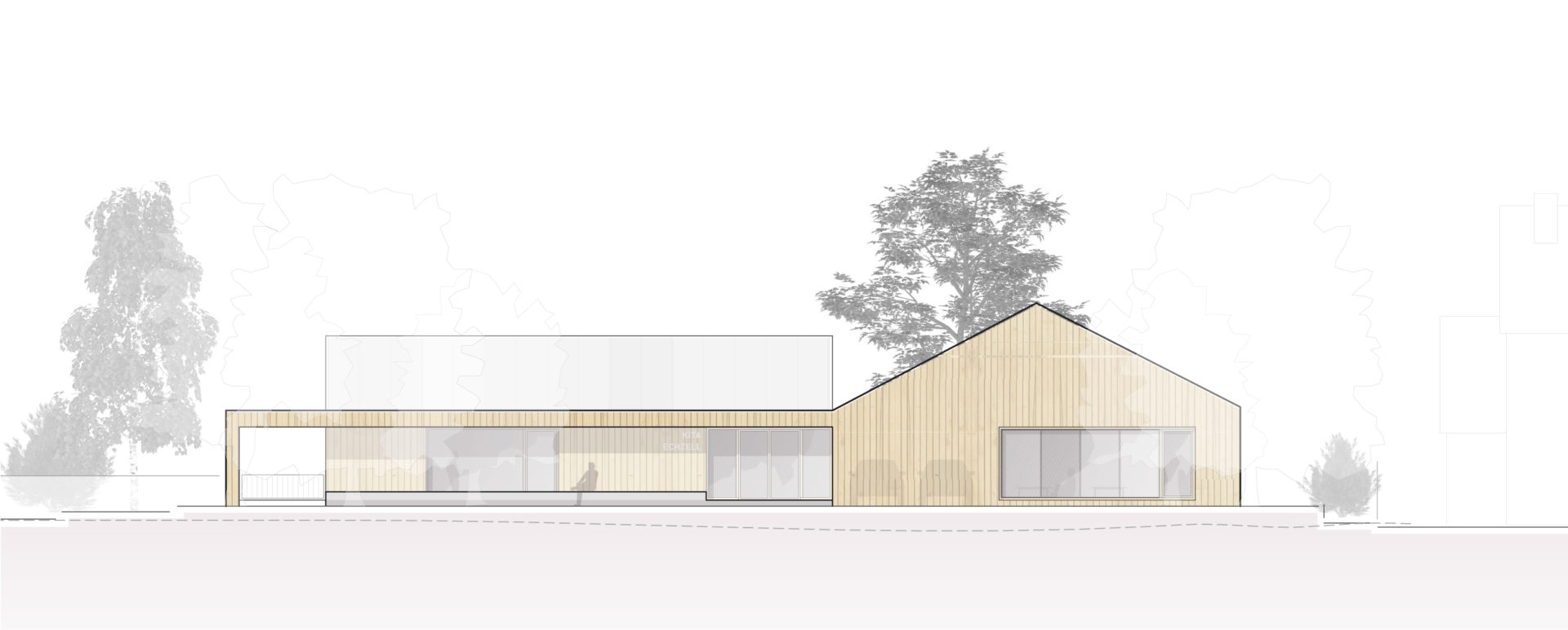Kindergarden | Echzell | APA | 2016
The day care centre is located in Echzell, a small town near Frankfurt am Main (Germany). The intervention site is at the edge of the city between the fire station, an ancient sport field and a brook. The neighbourhood has a quite homogeneous typology: two-storey houses with footprints of approximately 100m². The only bigger typologies in the neighbourhood are the fire station (approximately 1000m²) and two barns.
The program of the competition includes four units for four different groups of children (the nursery, the kindergarten and two so-called “mixed groups”). Those groups share together some common spaces such as the playground, a multipurpose room and the cafeteria. The two last one shall be able to be completely separated from the rest of the building and have two distinctive entrances in order to be rent and used for some events.
Therefore, the building is rationally designed as a cluster of five houses: the four groups of children – with their playroom, dormitory and bathroom – take place in four small ones, and the common spaces – along with the technical and the administrative parts – take place in a bigger one. All the houses are linked together with a foyer where all children and parents can meet up and play together. The complex is only built on one floor in order to prevent children to fall in staircases and to make it easier for the staff to supervise them.
The nursery is separated from the other groups and has for this reason their own separate foyer and their own closed playground on the back of the building, near the brook, to provide them a quiet and safe place to play outside.
Team : Jean-Baptiste Bernard, Alexander Porst, Alexander Poetzsch, Philipp Schwarz for Alexander Poetzsch Architekten.







